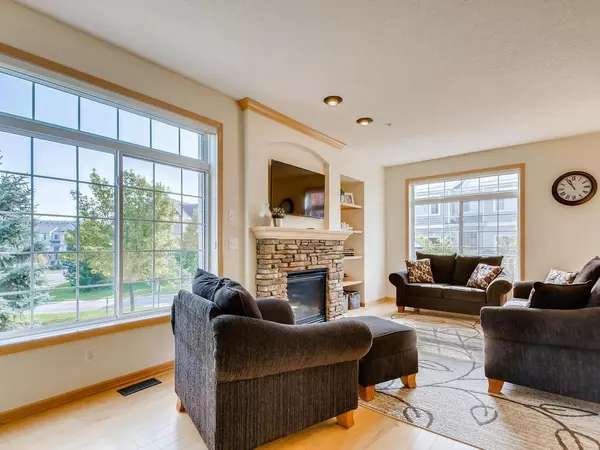$292,000
$262,000
11.5%For more information regarding the value of a property, please contact us for a free consultation.
13915 54th AVE N Plymouth, MN 55446
2 Beds
2 Baths
1,630 SqFt
Key Details
Sold Price $292,000
Property Type Townhouse
Sub Type Townhouse Side x Side
Listing Status Sold
Purchase Type For Sale
Square Footage 1,630 sqft
Price per Sqft $179
Subdivision The Reserve 2Nd Add
MLS Listing ID 5663672
Sold Date 11/30/20
Bedrooms 2
Full Baths 1
Half Baths 1
HOA Fees $215/mo
Year Built 2003
Annual Tax Amount $2,612
Tax Year 2020
Contingent None
Lot Size 1,742 Sqft
Acres 0.04
Property Sub-Type Townhouse Side x Side
Property Description
This is it! The nicest end unit in the Reserve! It has it all! Granite counters, Maple Cabinetry/Trim/Flooring, tile back splash, 9' ceilings, SS appliances, fireplace w/stacked stone, ceiling fans, updated lighting, updated bath fixtures throughout, new plush carpet, HE front load stacked washer/dryer, fresh paint, new furnace/AC/humidifier and MUCH more! Located off a quiet street, this home has a spacious yard, southern exposure on driveway/deck, close guest parking, bus stop/shelter across street, private entrance, and immaculate fully finished/insulated garage with endless organizing details! No detail was overlooked on this beautiful town home! Hurry, this will not last!
Location
State MN
County Hennepin
Zoning Residential-Multi-Family
Rooms
Basement Partial
Dining Room Informal Dining Room
Interior
Heating Forced Air
Cooling Central Air
Fireplaces Number 1
Fireplaces Type Living Room
Fireplace Yes
Appliance Range, Microwave, Dishwasher, Refrigerator, Washer, Dryer, Water Softener Owned, Air-To-Air Exchanger, Humidifier
Exterior
Parking Features Attached Garage, Insulated Garage, Asphalt
Garage Spaces 2.0
Roof Type Asphalt
Building
Lot Description Tree Coverage - Medium
Story Split Entry (Bi-Level)
Foundation 748
Sewer City Sewer/Connected
Water City Water/Connected
Level or Stories Split Entry (Bi-Level)
Structure Type Vinyl Siding,Brick/Stone
New Construction false
Schools
School District Osseo
Others
HOA Fee Include Trash,Snow Removal,Lawn Care,Maintenance Grounds,Maintenance Structure,Professional Mgmt
Restrictions Pets - Weight/Height Limit,Pets - Breed Restriction,Rental Restrictions May Apply,Mandatory Owners Assoc,Pets - Dogs Allowed
Read Less
Want to know what your home might be worth? Contact us for a FREE valuation!

Our team is ready to help you sell your home for the highest possible price ASAP







