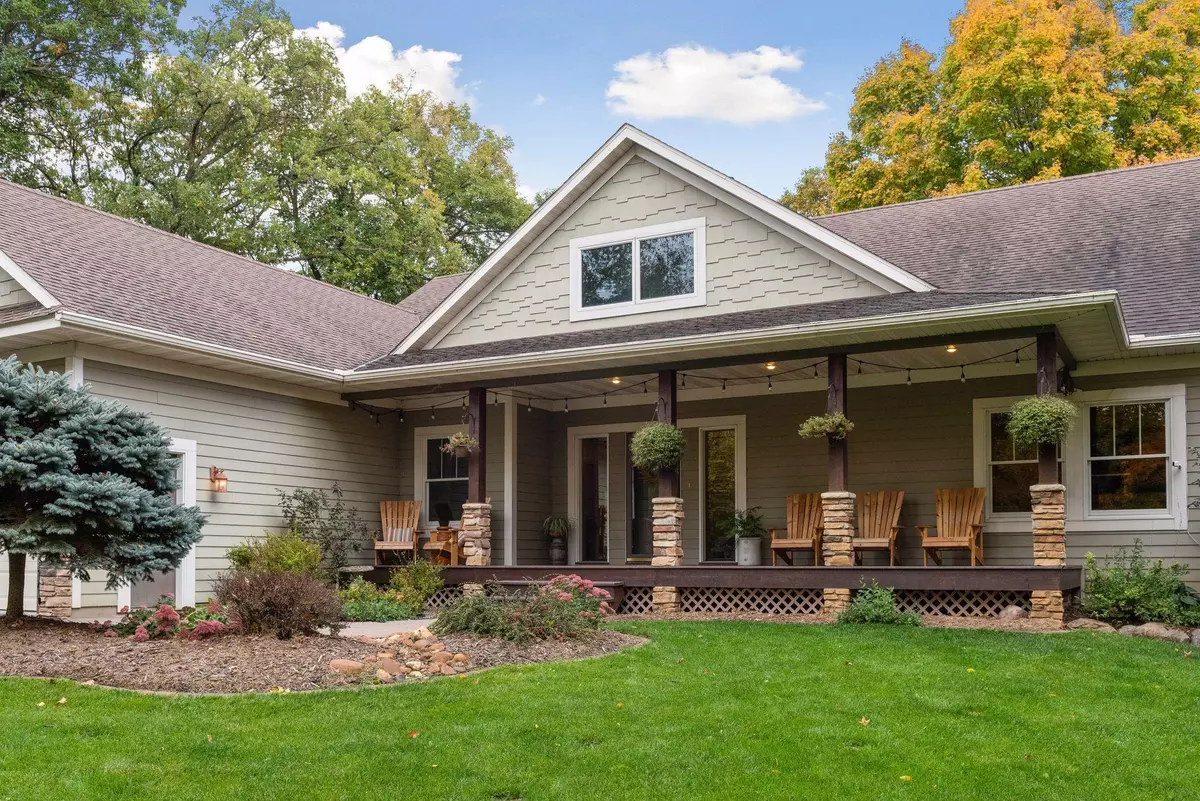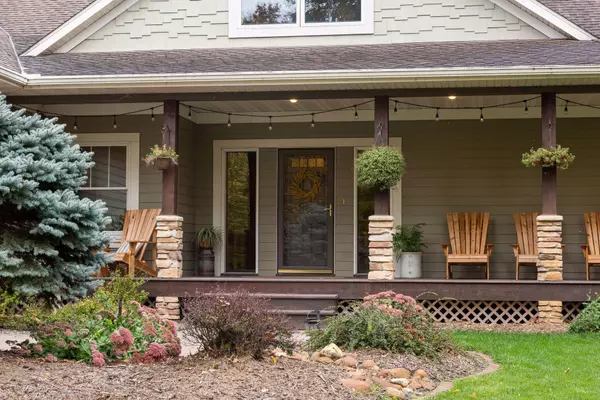$690,000
$715,000
3.5%For more information regarding the value of a property, please contact us for a free consultation.
5844 45th ST SE Delano, MN 55328
4 Beds
4 Baths
5,432 SqFt
Key Details
Sold Price $690,000
Property Type Single Family Home
Sub Type Single Family Residence
Listing Status Sold
Purchase Type For Sale
Square Footage 5,432 sqft
Price per Sqft $127
Subdivision Big Woods Add
MLS Listing ID 5667823
Sold Date 12/29/20
Bedrooms 4
Full Baths 2
Half Baths 1
Three Quarter Bath 1
HOA Fees $41/ann
Year Built 2003
Annual Tax Amount $8,622
Tax Year 2019
Contingent None
Lot Size 2.240 Acres
Acres 2.24
Lot Dimensions irregular
Property Sub-Type Single Family Residence
Property Description
Welcome to this beautiful home nestled away in a private, wooded setting located on acreage offering an
abundance of privacy and a calming retreat while remaining close to the amenities of a large city. The interior of the home is just as
intriguing, featuring an open and spacious floor plan, abundance of natural lighting, high ceilings
throughout, quality craftsmanship and much more, this is truly a must see property. The lower level is
equipped with many unique amenities including a wet bar with granite countertops, heated designer
flooring, built in speakers with an entertainment center, a walkout to a paver patio, and an indoor
recreation room.
Location
State MN
County Wright
Zoning Residential-Single Family
Rooms
Basement Daylight/Lookout Windows, Drain Tiled, Egress Window(s), Finished, Full, Concrete, Storage Space, Sump Pump
Dining Room Eat In Kitchen, Informal Dining Room, Kitchen/Dining Room
Interior
Heating Forced Air, Radiant Floor
Cooling Central Air
Fireplaces Number 1
Fireplaces Type Gas, Living Room, Stone
Fireplace Yes
Appliance Air-To-Air Exchanger, Dishwasher, Dryer, Exhaust Fan, Humidifier, Gas Water Heater, Water Filtration System, Microwave, Range, Refrigerator, Wall Oven, Washer, Water Softener Owned
Exterior
Parking Features Attached Garage, Asphalt, Floor Drain, Garage Door Opener, Heated Garage, Insulated Garage, RV Access/Parking, Storage
Garage Spaces 3.0
Fence Invisible
Roof Type Age Over 8 Years,Asphalt
Building
Lot Description Accessible Shoreline, Irregular Lot, Tree Coverage - Heavy, Underground Utilities
Story One
Foundation 2800
Sewer Shared Septic
Water Drilled, Private, Well
Level or Stories One
Structure Type Brick/Stone,Fiber Cement,Metal Siding
New Construction false
Schools
School District Rockford
Others
HOA Fee Include Water
Read Less
Want to know what your home might be worth? Contact us for a FREE valuation!

Our team is ready to help you sell your home for the highest possible price ASAP






