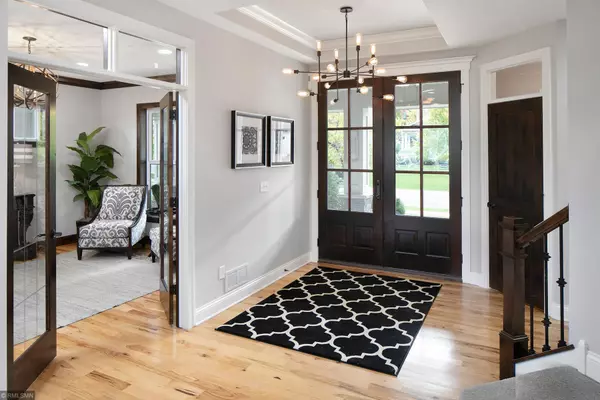$1,082,000
$1,050,000
3.0%For more information regarding the value of a property, please contact us for a free consultation.
5530 Upland LN N Plymouth, MN 55446
5 Beds
5 Baths
6,090 SqFt
Key Details
Sold Price $1,082,000
Property Type Single Family Home
Sub Type Single Family Residence
Listing Status Sold
Purchase Type For Sale
Square Footage 6,090 sqft
Price per Sqft $177
Subdivision Taylor Creek 2Nd Add
MLS Listing ID 5663406
Sold Date 12/04/20
Bedrooms 5
Full Baths 2
Half Baths 1
Three Quarter Bath 2
HOA Fees $141/mo
Year Built 2013
Annual Tax Amount $12,315
Tax Year 2020
Contingent None
Lot Size 0.550 Acres
Acres 0.55
Lot Dimensions 23,958
Property Sub-Type Single Family Residence
Property Description
A charming oversized front porch and spacious inviting entry welcome you into this 2-story home located on a cul-de-sac street. Custom built to provide an open-concept floor plan featuring clean lines, coffered ceilings & a wall of windows. Highlights include a 4 car garage, private oversized mudroom, 2 main floor offices, an oversized sport court, Restoration Hardware lighting, upgraded Hickory floors & tile upgrades throughout. 4 bedrooms on the upper level including a Jr. suite, Jack and Jill bathroom, walk-in closets. The kitchen features an island with bar seating & adjoining dining area, walk-in pantry, double oven, SS appliances, & walkout to the deck. Private master bedroom suite & private bath with dual vanities, soaking tub, & his and hers walk-in closets. Lower level is all about entertaining, offering a 2nd family room, exercise room, wet bar with seating, and 5th bedroom. Fabulous location that offers parks, trails, & ponds for skating. Gorgeous community pool & clubhouse.
Location
State MN
County Hennepin
Zoning Residential-Single Family
Rooms
Basement Drain Tiled, Finished, Full, Concrete, Sump Pump, Walkout
Dining Room Informal Dining Room
Interior
Heating Forced Air
Cooling Central Air
Fireplaces Number 3
Fireplaces Type Family Room, Gas, Living Room, Master Bedroom
Fireplace Yes
Appliance Cooktop, Dishwasher, Dryer, Exhaust Fan, Microwave, Refrigerator, Wall Oven, Washer, Water Softener Owned
Exterior
Parking Features Attached Garage, Asphalt, Heated Garage
Garage Spaces 4.0
Fence Invisible
Roof Type Asphalt,Pitched
Building
Story Two
Foundation 2555
Sewer City Sewer/Connected
Water City Water/Connected
Level or Stories Two
Structure Type Brick/Stone,Fiber Cement
New Construction false
Schools
School District Wayzata
Others
HOA Fee Include Professional Mgmt,Shared Amenities
Read Less
Want to know what your home might be worth? Contact us for a FREE valuation!

Our team is ready to help you sell your home for the highest possible price ASAP







