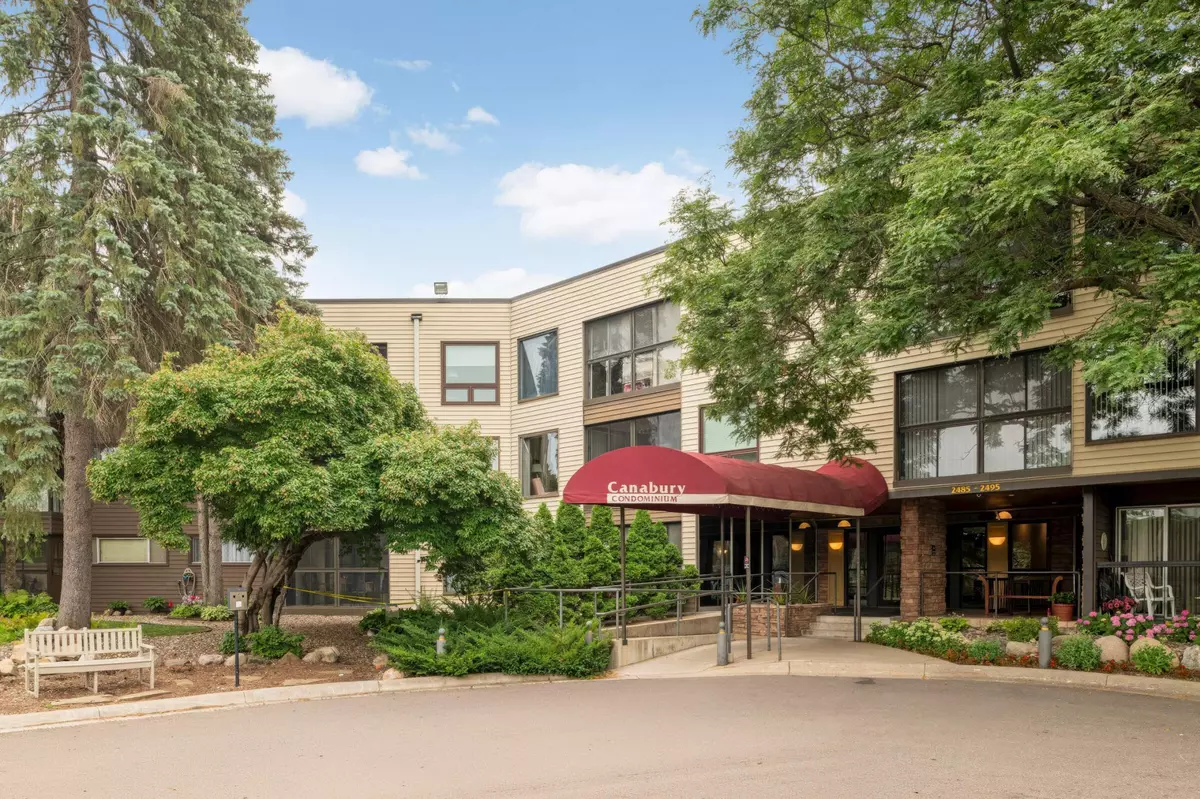
2495 Canabury DR #125 Little Canada, MN 55117
2 Beds
2 Baths
1,251 SqFt
UPDATED:
Key Details
Property Type Condo
Sub Type Low Rise
Listing Status Active
Purchase Type For Sale
Square Footage 1,251 sqft
Price per Sqft $103
Subdivision Cic 11 Canabury Condo
MLS Listing ID 6814668
Bedrooms 2
Full Baths 2
HOA Fees $618/mo
Year Built 1972
Annual Tax Amount $1,702
Tax Year 2025
Contingent None
Lot Size 4.540 Acres
Acres 4.54
Lot Dimensions common
Property Sub-Type Low Rise
Property Description
Location
State MN
County Ramsey
Zoning Residential-Multi-Family
Rooms
Family Room Amusement/Party Room, Community Room, Exercise Room, Other
Basement None
Dining Room Eat In Kitchen, Informal Dining Room
Interior
Heating Baseboard, Hot Water
Cooling Central Air
Fireplace No
Appliance Dishwasher, Exhaust Fan, Range, Refrigerator
Exterior
Parking Features Assigned, Garage Door Opener, Guest Parking, Heated Garage, Underground
Garage Spaces 1.0
Pool Below Ground, Heated, Shared
Building
Lot Description Public Transit (w/in 6 blks), Many Trees
Story One
Foundation 1251
Sewer City Sewer/Connected
Water City Water/Connected
Level or Stories One
Structure Type Brick/Stone,Metal Siding
New Construction false
Schools
School District Roseville
Others
HOA Fee Include Maintenance Structure,Lawn Care,Maintenance Grounds,Trash,Sewer,Shared Amenities,Snow Removal
Restrictions Mandatory Owners Assoc,Rentals not Permitted,Pets Not Allowed
Virtual Tour https://homecomingphoto.com/u/8xk







