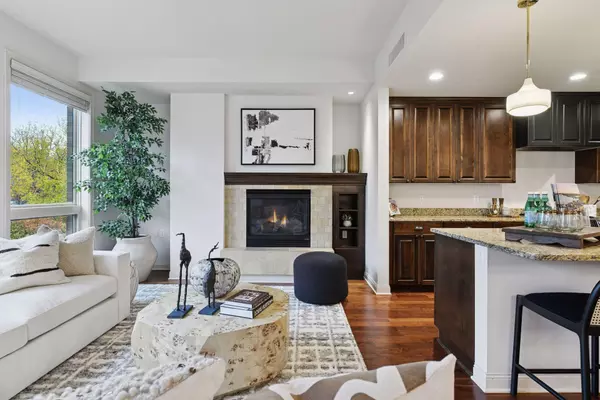
4201 Sunset DR #N217 Spring Park, MN 55384
2 Beds
3 Baths
2,311 SqFt
UPDATED:
Key Details
Property Type Condo
Sub Type High Rise
Listing Status Active
Purchase Type For Sale
Square Footage 2,311 sqft
Price per Sqft $432
Subdivision Cic 1813 The Mist A Condo
MLS Listing ID 6813086
Bedrooms 2
Full Baths 1
Half Baths 1
Three Quarter Bath 1
HOA Fees $1,380/mo
Year Built 2005
Annual Tax Amount $8,611
Tax Year 2025
Contingent None
Lot Dimensions Common
Property Sub-Type High Rise
Property Description
Perhaps where the home most truly shines is in the spacious owner's suite, so generous that it could be called the owner's wing. The expansive bedroom is luxuriously carpeted, and has access to the second private balcony. The en suite bathroom includes a jetted tub begging for a relaxing soak, a separate shower, dual vanity, and heated tile floor. The generous walk-in closet is adjacent to the flex space, ideal for a personal retreat, meditation room, private study, or office. The second bedroom includes a cozy reading nook next to the large windows and a door to the second private balcony as well. The condo also includes two additional bathrooms, a laundry room with utility sink and extra storage, new paint throughout, 2 heated parking stalls, and assigned private storage unit.
More than just buildings, The Mist is a vibrant community in an incredible location. The two buildings include a business center, community room, two workout rooms with new equipment, and exclusive day use rights for 4 private docks located on Lake Minnetonka. Located right off the Dakota Rail Trail, and within walking distance to restaurants, The Mist is the perfect place for easy, breezy lake living.
Location
State MN
County Hennepin
Zoning Residential-Single Family
Body of Water Minnetonka
Rooms
Family Room Business Center, Community Room, Exercise Room
Basement None
Dining Room Kitchen/Dining Room, Living/Dining Room
Interior
Heating Radiator(s)
Cooling Central Air
Fireplaces Number 1
Fireplaces Type Gas, Living Room
Fireplace Yes
Appliance Dishwasher, Disposal, Dryer, Microwave, Range, Refrigerator, Stainless Steel Appliances, Washer
Exterior
Parking Features Assigned, Electric Vehicle Charging Station(s), Guest Parking, Heated Garage, Parking Garage
Garage Spaces 2.0
Waterfront Description Association Access,Dock,Lake View
Road Frontage Yes
Building
Lot Description Irregular Lot
Story One
Foundation 2311
Sewer City Sewer/Connected
Water City Water/Connected
Level or Stories One
Structure Type Brick/Stone
New Construction false
Schools
School District Westonka
Others
HOA Fee Include Maintenance Structure,Dock,Hazard Insurance,Lawn Care,Other,Maintenance Grounds,Parking,Professional Mgmt,Trash,Sewer,Shared Amenities,Snow Removal
Restrictions Mandatory Owners Assoc,Pets - Cats Allowed,Pets - Dogs Allowed,Pets - Number Limit
Virtual Tour https://tours.spacecrafting.com/n-tzrhc6







