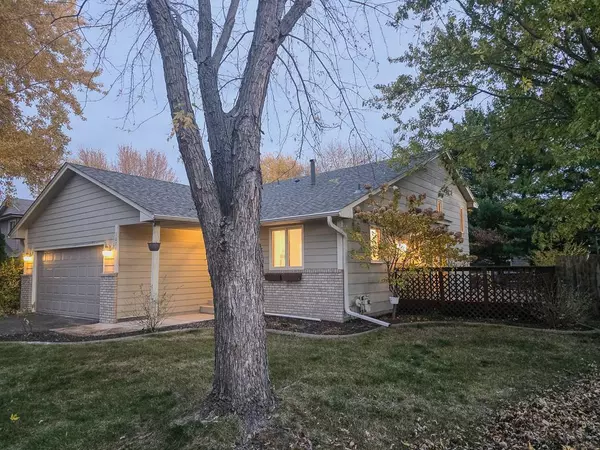
3074 121st AVE NW Coon Rapids, MN 55433
4 Beds
2 Baths
2,232 SqFt
UPDATED:
Key Details
Property Type Single Family Home
Sub Type Single Family Residence
Listing Status Pending
Purchase Type For Sale
Square Footage 2,232 sqft
Price per Sqft $165
Subdivision Shenandoah Woods
MLS Listing ID 6807438
Bedrooms 4
Full Baths 1
Three Quarter Bath 1
Year Built 1990
Annual Tax Amount $3,490
Tax Year 2025
Contingent None
Lot Size 0.260 Acres
Acres 0.26
Lot Dimensions 80x143
Property Sub-Type Single Family Residence
Property Description
Inside, you'll find a bright, welcoming layout with brand-new carpet, fresh paint, new knockdown ceilings, and stylish porcelain tile on the main level. The refreshed kitchen features newly enameled cabinetry and millwork, stainless steel appliances, and a brand-new high-end gas range—perfect for anyone who loves to cook.
Major improvements provide outstanding peace of mind, including a one-year-old roof, a newer furnace, and brand-new windows and a new sliding patio door on the back side of the home. Additional updates include modern lighting throughout and an epoxy-coated garage floor.
The lower level offers generous storage space and the potential to finish additional square footage to suit your needs. Outdoors, the fully fenced backyard provides plenty of room to play, garden, or entertain, and includes a convenient storage shed.
Tastefully updated, thoughtfully cared for, and ideally located—this home delivers comfort, style, and value in every detail.
Location
State MN
County Anoka
Zoning Residential-Single Family
Rooms
Basement Block, Daylight/Lookout Windows, Drain Tiled, Egress Window(s), Finished, Full, Sump Basket
Dining Room Kitchen/Dining Room
Interior
Heating Forced Air
Cooling Central Air
Fireplace No
Appliance Dishwasher, Dryer, Gas Water Heater, Microwave, Range, Refrigerator, Stainless Steel Appliances, Washer
Laundry Lower Level
Exterior
Parking Features Attached Garage, Asphalt, Garage Door Opener
Garage Spaces 2.0
Fence Chain Link, Full, Wood
Roof Type Age 8 Years or Less,Architectural Shingle,Asphalt
Building
Lot Description Public Transit (w/in 6 blks), Tree Coverage - Medium
Story Four or More Level Split
Foundation 1068
Sewer City Sewer/Connected
Water City Water/Connected
Level or Stories Four or More Level Split
New Construction false
Schools
School District Anoka-Hennepin







