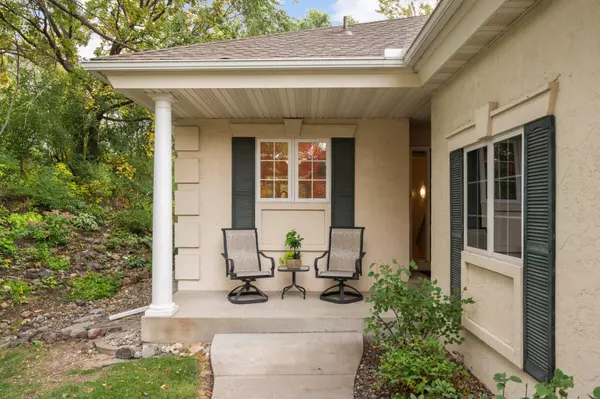
7914 Victoria Curve Saint Louis Park, MN 55426
4 Beds
3 Baths
2,578 SqFt
UPDATED:
Key Details
Property Type Townhouse
Sub Type Townhouse Side x Side
Listing Status Coming Soon
Purchase Type For Sale
Square Footage 2,578 sqft
Price per Sqft $205
Subdivision Victoria Ponds 2Nd Add
MLS Listing ID 6808270
Bedrooms 4
Full Baths 2
Three Quarter Bath 1
HOA Fees $720/mo
Year Built 1999
Annual Tax Amount $6,455
Tax Year 2025
Contingent None
Lot Size 3,920 Sqft
Acres 0.09
Lot Dimensions 38x98x37x91x2x18
Property Sub-Type Townhouse Side x Side
Property Description
Location
State MN
County Hennepin
Zoning Residential-Single Family
Rooms
Basement Drain Tiled, Egress Window(s), Finished, Sump Basket, Walkout
Dining Room Breakfast Bar, Living/Dining Room, Separate/Formal Dining Room
Interior
Heating Forced Air
Cooling Central Air
Fireplaces Number 2
Fireplaces Type Family Room, Gas, Living Room
Fireplace Yes
Appliance Dishwasher, Disposal, Dryer, Microwave, Range, Refrigerator, Stainless Steel Appliances, Washer, Water Softener Owned
Exterior
Parking Features Attached Garage, Asphalt, Garage Door Opener, No Int Access to Dwelling
Garage Spaces 2.0
Fence None
Pool None
Waterfront Description Pond
Roof Type Age 8 Years or Less,Architectural Shingle,Asphalt,Pitched
Building
Lot Description Public Transit (w/in 6 blks), Irregular Lot, Some Trees
Story One
Foundation 1421
Sewer City Sewer - In Street
Water City Water/Connected
Level or Stories One
Structure Type Stucco
New Construction false
Schools
School District St. Louis Park
Others
HOA Fee Include Maintenance Structure,Hazard Insurance,Internet,Lawn Care,Maintenance Grounds,Professional Mgmt,Snow Removal
Restrictions Mandatory Owners Assoc,Pets - Cats Allowed,Pets - Dogs Allowed,Pets - Number Limit,Pets - Weight/Height Limit







