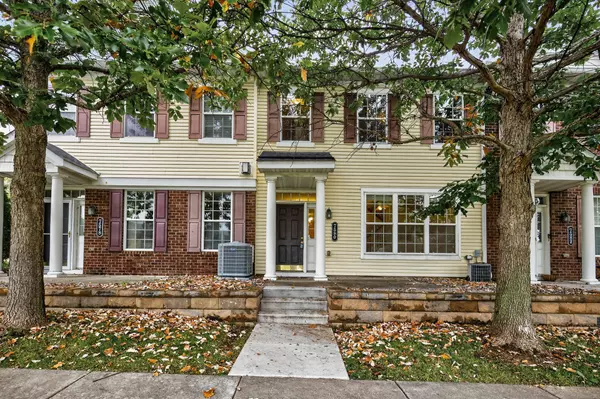
7580 Lower 11th ST N Oakdale, MN 55128
3 Beds
3 Baths
1,584 SqFt
UPDATED:
Key Details
Property Type Townhouse
Sub Type Townhouse Side x Side
Listing Status Active
Purchase Type For Sale
Square Footage 1,584 sqft
Price per Sqft $176
Subdivision Cic 215
MLS Listing ID 6794063
Bedrooms 3
Full Baths 2
Half Baths 1
HOA Fees $500/mo
Year Built 2006
Annual Tax Amount $2,933
Tax Year 2025
Contingent None
Lot Size 6,098 Sqft
Acres 0.14
Lot Dimensions unknown
Property Sub-Type Townhouse Side x Side
Property Description
On the upper floor: Green trees shade the spacious master bedroom, a walk-in closet with windows, and a main bathroom; there are also two bedrooms, one bathroom, and a spacious office area; as well as a spacious laundry room without going downstairs. Downstairs: Outside the window of the triple-row living room, a small pond can be seen, with geese and mandarin ducks playing in the green shadows. The cozy dining room and high-top table are fully furnished with kitchen appliances; there are two storage rooms and half a toilet; and the bright ground in the two parking garages is framed by white walls. There is a guest parking space on the east side of the house, or free parking by the roadside.
Excellent location: schools, kindergartens, libraries, and small shopping centers (restaurants and banks) within a 2-5 minute walk; a 3-5 minute drive to a large shopping center (Cub Foods. Dollar tree), daycare, gym, HyVee supermarket, town hall, and Menards.
Convenient transportation: Direct access to Highway 694 (494/94).
Location
State MN
County Washington
Zoning Residential-Single Family
Rooms
Basement None
Dining Room Breakfast Bar, Informal Dining Room
Interior
Heating Forced Air
Cooling Central Air
Fireplace No
Appliance Dishwasher, Disposal, Dryer, Microwave, Range, Refrigerator, Washer, Water Softener Owned
Exterior
Parking Features Attached Garage
Garage Spaces 2.0
Fence None
Pool None
Roof Type Age 8 Years or Less
Building
Story Two
Foundation 798
Sewer City Sewer/Connected
Water City Water/Connected
Level or Stories Two
Structure Type Vinyl Siding
New Construction false
Schools
School District North St Paul-Maplewood
Others
HOA Fee Include Hazard Insurance,Lawn Care,Maintenance Grounds,Trash,Sewer,Snow Removal
Restrictions Mandatory Owners Assoc,Pets - Cats Allowed,Pets - Dogs Allowed







