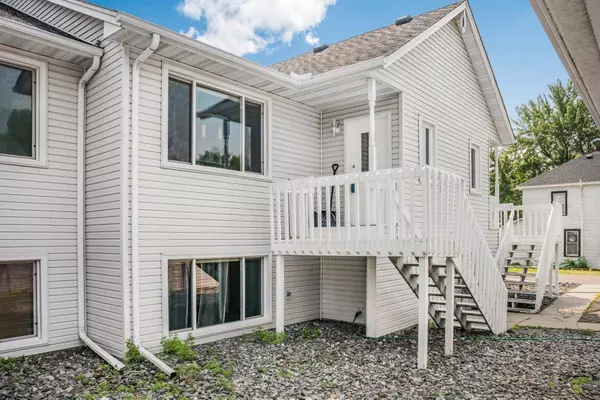
428 Main ST N Saint Michael, MN 55376
3 Beds
2 Baths
1,504 SqFt
Open House
Sat Nov 08, 10:00am - 12:00pm
UPDATED:
Key Details
Property Type Townhouse
Sub Type Townhouse Side x Side
Listing Status Active
Purchase Type For Sale
Square Footage 1,504 sqft
Price per Sqft $159
MLS Listing ID 6791318
Bedrooms 3
Full Baths 1
Half Baths 1
HOA Fees $200/mo
Year Built 1984
Annual Tax Amount $2,238
Tax Year 2024
Contingent None
Lot Size 871 Sqft
Acres 0.02
Property Sub-Type Townhouse Side x Side
Property Description
Location
State MN
County Wright
Zoning Residential-Single Family
Rooms
Basement Daylight/Lookout Windows, Egress Window(s), Finished, Full, Walkout
Dining Room Kitchen/Dining Room
Interior
Heating Forced Air
Cooling Central Air
Fireplace No
Appliance Dishwasher, Dryer, Electric Water Heater, Exhaust Fan, Range, Refrigerator, Washer
Exterior
Parking Features Detached, Asphalt, Paved
Garage Spaces 2.0
Fence None
Pool None
Roof Type Age Over 8 Years,Architectural Shingle,Asphalt
Building
Story Two
Foundation 752
Sewer City Sewer/Connected
Water City Water/Connected
Level or Stories Two
Structure Type Vinyl Siding
New Construction false
Schools
School District St. Michael-Albertville
Others
HOA Fee Include Hazard Insurance,Lawn Care,Trash,Snow Removal
Restrictions Pets - Cats Allowed,Pets - Dogs Allowed







