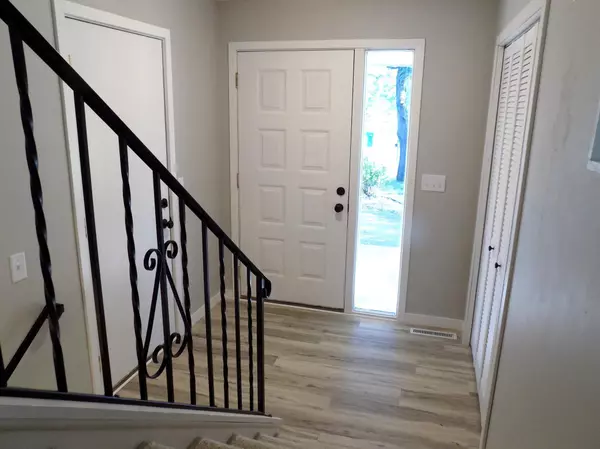
1278 106th AVE NW Coon Rapids, MN 55433
4 Beds
2 Baths
1,895 SqFt
UPDATED:
Key Details
Property Type Single Family Home
Sub Type Single Family Residence
Listing Status Active
Purchase Type For Sale
Square Footage 1,895 sqft
Price per Sqft $193
Subdivision Dublin Greens
MLS Listing ID 6791387
Bedrooms 4
Full Baths 1
Three Quarter Bath 1
Year Built 1983
Annual Tax Amount $2,973
Tax Year 2025
Contingent None
Lot Size 10,890 Sqft
Acres 0.25
Lot Dimensions 76x135x97x119
Property Sub-Type Single Family Residence
Property Description
Location
State MN
County Anoka
Zoning Residential-Single Family
Rooms
Basement Daylight/Lookout Windows, Drain Tiled, Finished, Full, Storage Space, Sump Basket
Dining Room Informal Dining Room
Interior
Heating Forced Air, Radiant Floor
Cooling Central Air
Fireplace No
Appliance Chandelier, Dishwasher, Disposal, Dryer, Exhaust Fan, Gas Water Heater, Range, Refrigerator, Stainless Steel Appliances, Washer, Water Softener Owned
Exterior
Parking Features Attached Garage, Asphalt, Garage Door Opener
Garage Spaces 2.0
Fence Partial, Privacy, Wood
Roof Type Age Over 8 Years,Architectural Shingle
Building
Lot Description Public Transit (w/in 6 blks), Many Trees, Underground Utilities
Story Split Entry (Bi-Level)
Foundation 952
Sewer City Sewer/Connected
Water City Water/Connected
Level or Stories Split Entry (Bi-Level)
Structure Type Fiber Board,Wood Siding
New Construction false
Schools
School District Anoka-Hennepin







