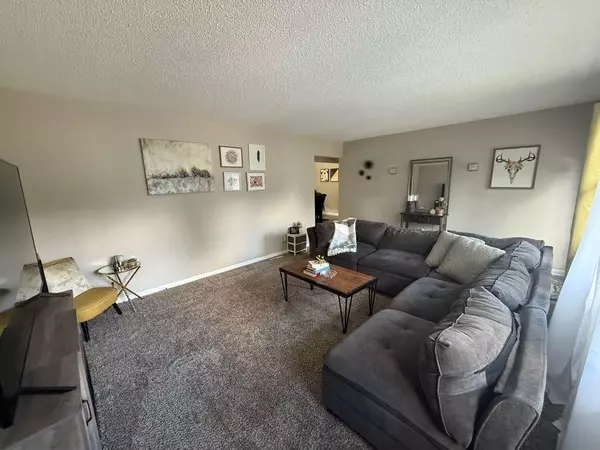
5809 Pearson DR Brooklyn Center, MN 55429
4 Beds
2 Baths
2,200 SqFt
UPDATED:
Key Details
Property Type Single Family Home
Sub Type Single Family Residence
Listing Status Active
Purchase Type For Sale
Square Footage 2,200 sqft
Price per Sqft $163
Subdivision Pearsons Northport 3Rd Add
MLS Listing ID 6784912
Bedrooms 4
Full Baths 2
Year Built 1955
Annual Tax Amount $4,691
Tax Year 2025
Contingent None
Lot Size 9,583 Sqft
Acres 0.22
Lot Dimensions 75x128x75x128
Property Sub-Type Single Family Residence
Property Description
Buyer and Buyer-agent to verify measurements and information. Contingent on sellers finding a home of choice.
Location
State MN
County Hennepin
Zoning Residential-Single Family
Rooms
Basement Daylight/Lookout Windows, Finished, Full, Walkout
Dining Room Breakfast Area, Informal Dining Room, Kitchen/Dining Room
Interior
Heating Forced Air
Cooling Central Air
Fireplace No
Appliance Dishwasher, Microwave, Range, Refrigerator
Exterior
Parking Features Attached Garage, Asphalt
Garage Spaces 1.0
Fence Chain Link, Full
Pool None
Roof Type Age Over 8 Years
Building
Lot Description Public Transit (w/in 6 blks), Many Trees
Story One
Foundation 1256
Sewer City Sewer/Connected
Water City Water/Connected
Level or Stories One
Structure Type Wood Siding
New Construction false
Schools
School District Robbinsdale







