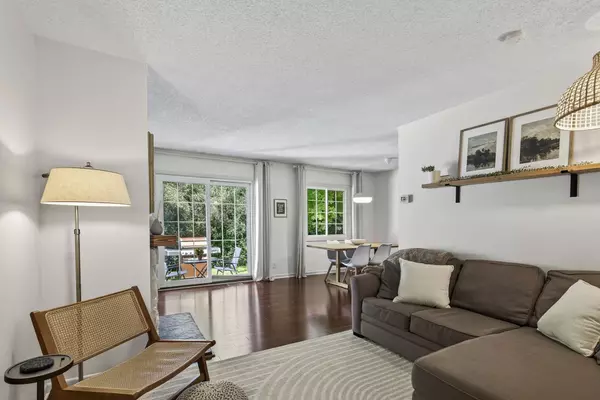
3262 Valley Ridge DR #4 Eagan, MN 55121
3 Beds
2 Baths
1,520 SqFt
UPDATED:
Key Details
Property Type Townhouse
Sub Type Townhouse Side x Side
Listing Status Pending
Purchase Type For Sale
Square Footage 1,520 sqft
Price per Sqft $164
Subdivision Robert Karatz Add
MLS Listing ID 6780748
Bedrooms 3
Full Baths 1
Three Quarter Bath 1
HOA Fees $320/mo
Year Built 1973
Annual Tax Amount $1,852
Tax Year 2024
Contingent None
Lot Dimensions Common
Property Sub-Type Townhouse Side x Side
Property Description
highways, grocery stores, parks and many amenities.
Location
State MN
County Dakota
Zoning Residential-Single Family
Rooms
Family Room Other, Play Area
Basement Finished, Full, Walkout
Dining Room Informal Dining Room
Interior
Heating Forced Air
Cooling Central Air
Fireplaces Number 1
Fireplaces Type Living Room, Wood Burning
Fireplace Yes
Appliance Cooktop, Dishwasher, Dryer, Microwave, Range, Refrigerator, Washer, Water Softener Owned
Exterior
Parking Features Attached Garage
Garage Spaces 1.0
Roof Type Asphalt
Building
Story Three Level Split
Foundation 780
Sewer City Sewer/Connected
Water City Water/Connected
Level or Stories Three Level Split
Structure Type Vinyl Siding
New Construction false
Schools
School District West St. Paul-Mendota Hts.-Eagan
Others
HOA Fee Include Hazard Insurance,Lawn Care,Maintenance Grounds,Trash,Sewer,Shared Amenities,Snow Removal
Restrictions Pets - Cats Allowed,Pets - Dogs Allowed







