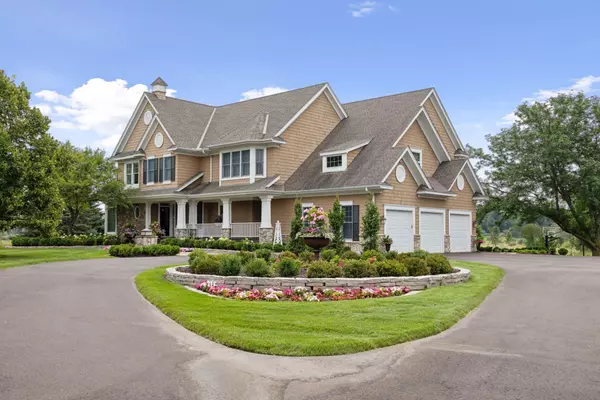4640 McDonald DR N Baytown Twp, MN 55082
5 Beds
5 Baths
5,205 SqFt
UPDATED:
Key Details
Property Type Single Family Home
Sub Type Single Family Residence
Listing Status Coming Soon
Purchase Type For Sale
Square Footage 5,205 sqft
Price per Sqft $336
MLS Listing ID 6755404
Bedrooms 5
Full Baths 2
Half Baths 1
Three Quarter Bath 2
HOA Fees $1,500/ann
Year Built 1997
Annual Tax Amount $11,116
Tax Year 2025
Contingent None
Lot Size 2.500 Acres
Acres 2.5
Lot Dimensions 221X547
Property Sub-Type Single Family Residence
Property Description
From the moment you step inside, you'll be captivated by the grand volute staircase with wrought iron railings, soaring vaulted ceilings, paneled wood walls, and a welcoming built-in bench. Rich wood floors flow throughout the home, complemented by inset custom cabinetry, crown molding, shiplap ceiling details with exposed beams, and upgraded baseboards and casing. A concrete fireplace surround adds architectural depth to the living space.
The chef's kitchen is a masterpiece, showcasing Wolf and Sub-Zero appliances, marble countertops and backsplash, a beverage refrigerator, built-in hutch, walk-in pantry, and custom banquette seating in two locations—ideal for casual dining and family gatherings. Two private offices with built-in cabinetry provide the perfect work-from-home flexibility.
The oversized mudroom features in-floor heat, abundant cubbies, and storage cabinetry, while the adjacent laundry room is thoughtfully designed with quartz countertops, floor-to-ceiling storage, and a built-in dog kennel.
Upstairs, you'll find four spacious bedrooms including a Jack-and-Jill suite, a private guest suite, and a truly luxurious primary suite worthy of Architectural Digest. The primary bedroom features a custom walk-in closet with a center island, glass-front cabinetry, and a second laundry area conveniently located just off the closet. The spa-inspired ensuite includes heated floors, an oversized walk-in shower, freestanding soaking tub, dual vanities with marble counters, and exquisite finishes throughout.
The walkout lower level is an entertainer's dream, featuring a spacious great room with fireplace, billiards room, game area, exercise/guest room, and a large wet bar complete with wine fridge, bar fridge, microwave, and Corian countertops. A charming three-season porch with beadboard walls and paneled ceiling provides a serene space to enjoy warm summer days.
Additional features include three-zone heating, Andersen windows, a new driveway (2025), extensive professional landscaping, and an oversized heated garage with epoxy floors and direct access to the lower level.
This is truly the jewel of Cloverdale Farms—a must-see for the discerning buyer seeking privacy, luxury, and timeless craftsmanship.
Location
State MN
County Washington
Zoning Residential-Single Family
Rooms
Family Room Amusement/Party Room, Other
Basement Drain Tiled, Full, Sump Pump, Walkout
Dining Room Breakfast Area, Eat In Kitchen, Informal Dining Room, Separate/Formal Dining Room
Interior
Heating Forced Air, Fireplace(s)
Cooling Central Air
Fireplaces Number 3
Fireplaces Type Amusement Room, Family Room, Full Masonry, Gas, Living Room, Other, Stone, Wood Burning
Fireplace Yes
Appliance Air-To-Air Exchanger, Dishwasher, Disposal, Dryer, Electronic Air Filter, Exhaust Fan, Humidifier, Microwave, Range, Refrigerator, Stainless Steel Appliances, Water Softener Owned
Exterior
Parking Features Attached Garage, Asphalt, Garage Door Opener, Heated Garage
Garage Spaces 3.0
Pool Below Ground, Heated
Waterfront Description Pond
Roof Type Asphalt
Building
Story Two
Foundation 2016
Sewer Private Sewer
Water Private, Well
Level or Stories Two
Structure Type Brick/Stone,Shake Siding
New Construction false
Schools
School District Stillwater
Others
HOA Fee Include Dock,Professional Mgmt,Shared Amenities
Virtual Tour https://tours.spacecrafting.com/n-96k785






