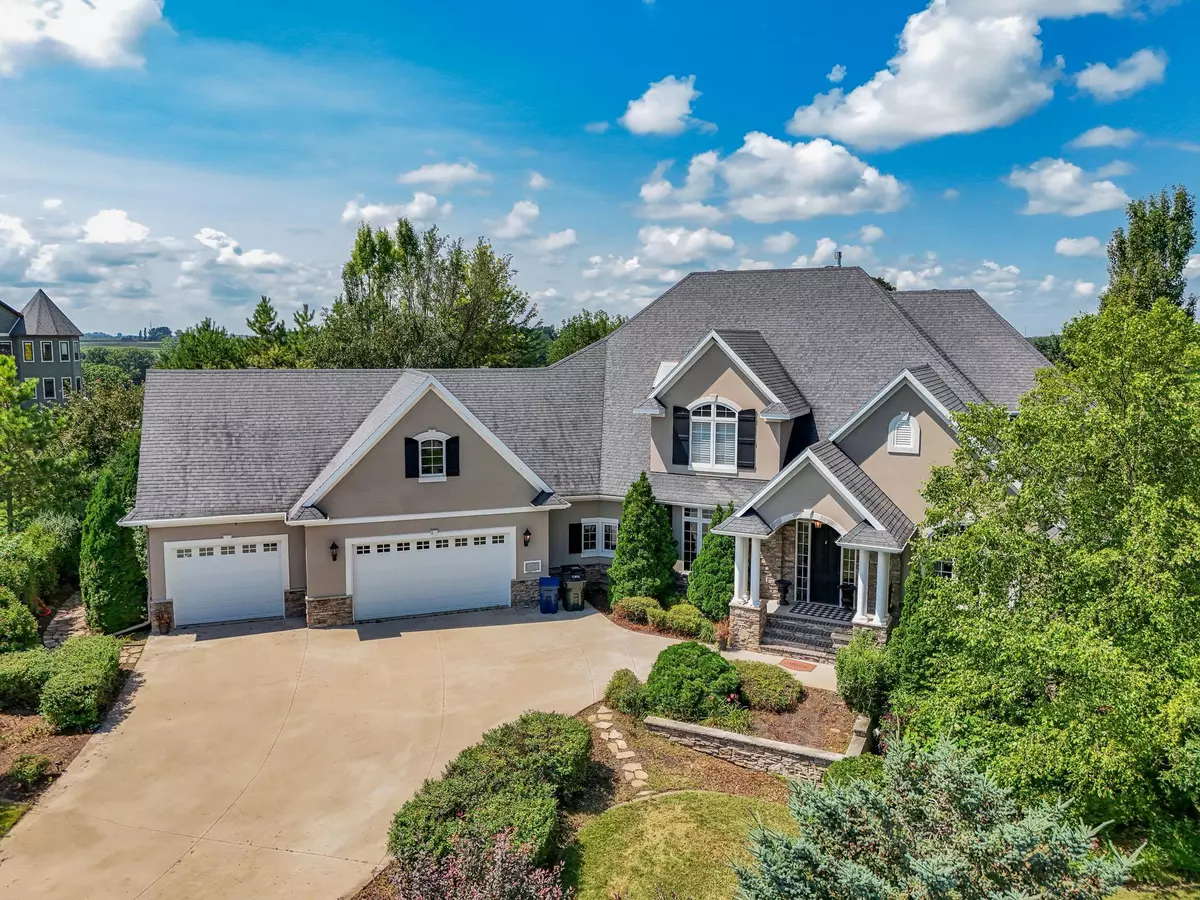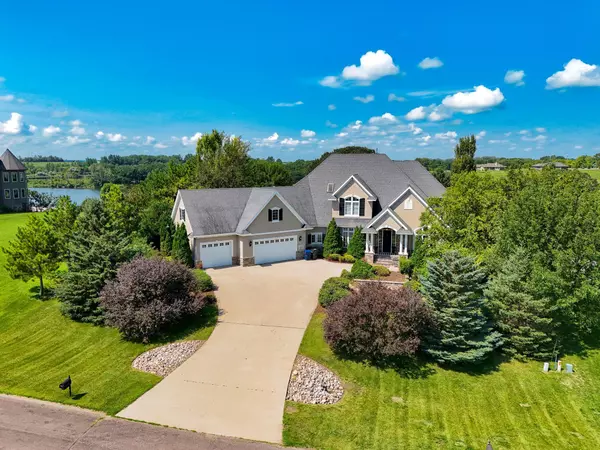3706 Pebble Hills Dr Fergus Falls, MN 56537
5 Beds
5 Baths
7,650 SqFt
UPDATED:
Key Details
Property Type Single Family Home
Sub Type Single Family Residence
Listing Status Active
Purchase Type For Sale
Square Footage 7,650 sqft
Price per Sqft $130
Subdivision Pebble Hills Estates
MLS Listing ID 6765964
Bedrooms 5
Full Baths 3
Half Baths 1
Three Quarter Bath 1
Year Built 2006
Annual Tax Amount $10,320
Tax Year 2024
Contingent None
Lot Size 0.670 Acres
Acres 0.67
Lot Dimensions 120 x 244
Property Sub-Type Single Family Residence
Property Description
Thoughtfully Designed & Masterfully Built, this Residence offers over 7,500 SqFt of Customized Space filled with Natural Light, Upscale Finishes, and Panoramic Views of the Fairways.
The Main Level features a Grand Great Room with a Limestone Gas Fireplace, Soaring Ceilings, and Oversized Windows framing the Scenic Backyard.
The Gourmet Kitchen is an Entertainer's Dream—complete with Granite Countertops, Dual Center Islands, Custom-Paneled Appliances, and a Wolf Gas Range with Dual Ovens.
The Primary Suite includes a Spa-Like Bath with a Jacuzzi Tub, Heated Tile Floors, Dual Walk-In Closets, and Direct Access to the Peaceful, Wooded Backyard.
Upstairs, you'll find Three Additional Bedrooms, a Private Ensuite Bath, and a Spacious Bonus Space ideal for a Game Room, Craft Studio, or Playroom.
The Finished Basement offers a Fifth Bedroom, Fitness Area, Media Room, and Wet Bar—perfect for Hosting or Unwinding with Family & Friends.
Not to be overlooked, the property also features a Heated 3-Stall Garage, Geothermal Heating & Cooling, and Full City Utilities. Set in one of Fergus Falls' Most Desirable Neighborhoods, this is a Rare Opportunity to own a Signature Property on Pebble Lake Golf Course!
Location
State MN
County Otter Tail
Zoning Residential-Single Family
Body of Water Unnamed Lake
Rooms
Basement Egress Window(s), Finished, Full, Concrete
Dining Room Breakfast Area, Eat In Kitchen, Separate/Formal Dining Room
Interior
Heating Forced Air, Fireplace(s), Geothermal, Radiant Floor
Cooling Central Air, Geothermal
Fireplaces Number 1
Fireplaces Type Gas, Living Room, Stone
Fireplace Yes
Appliance Air-To-Air Exchanger, Central Vacuum, Chandelier, Dishwasher, Disposal, Double Oven, Dryer, Exhaust Fan, Humidifier, Water Filtration System, Microwave, Range, Refrigerator, Washer
Exterior
Parking Features Attached Garage, Concrete, Heated Garage, Insulated Garage
Garage Spaces 3.0
Fence Full, Split Rail
Waterfront Description Lake View
Roof Type Asphalt
Building
Lot Description On Golf Course, Many Trees
Story Two
Foundation 3328
Sewer City Sewer/Connected
Water City Water/Connected
Level or Stories Two
Structure Type Brick/Stone,Steel Siding,Stucco
New Construction false
Schools
School District Fergus Falls






