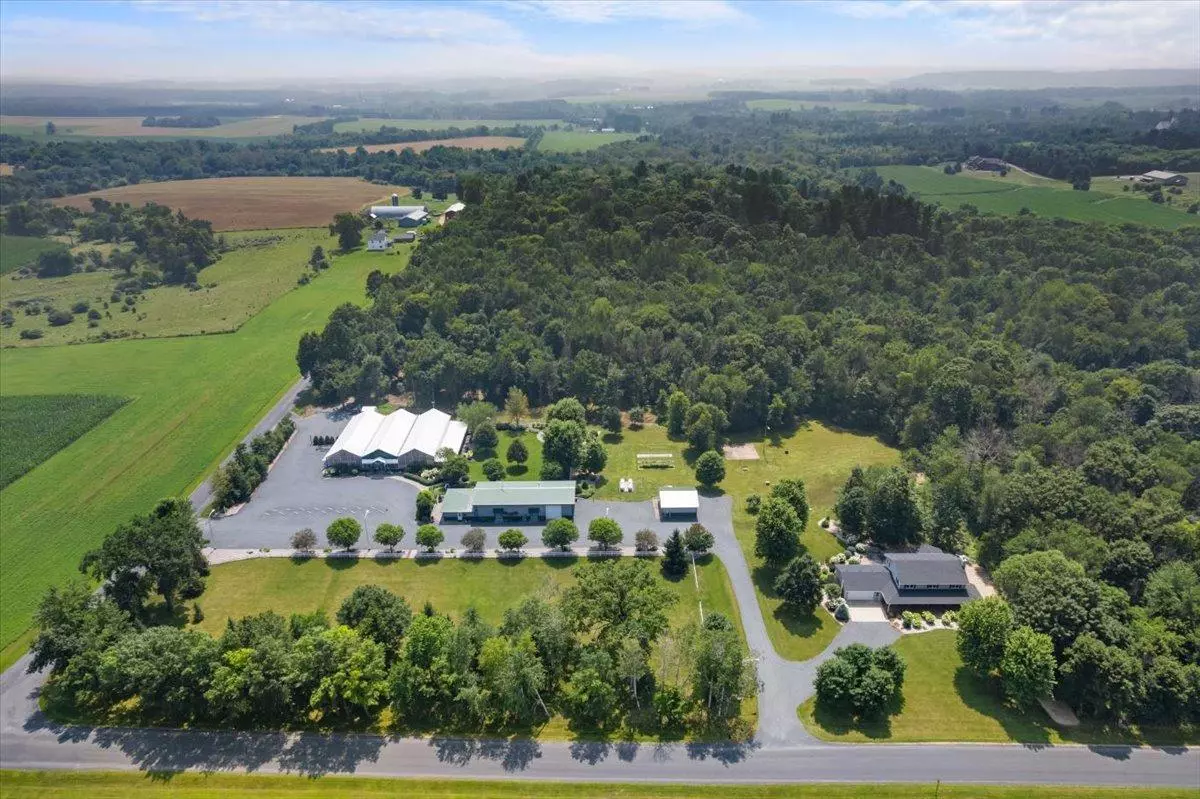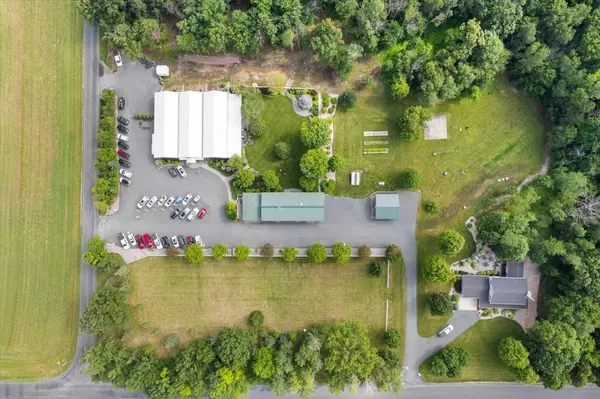W5415 890th AVE Baldwin, WI 54002
4 Beds
3 Baths
2,842 SqFt
UPDATED:
Key Details
Property Type Single Family Home
Sub Type Single Family Residence
Listing Status Coming Soon
Purchase Type For Sale
Square Footage 2,842 sqft
Price per Sqft $668
Subdivision Certified Surv Map
MLS Listing ID 6762669
Bedrooms 4
Full Baths 1
Half Baths 1
Three Quarter Bath 1
Year Built 1993
Annual Tax Amount $5,628
Tax Year 2024
Contingent None
Lot Size 8.000 Acres
Acres 8.0
Lot Dimensions irregular
Property Sub-Type Single Family Residence
Property Description
The main residence completes the estate with an open, sunlit layout, a beautiful stone fireplace in the living room, and a spacious sunroom with floor-to-ceiling windows framing peaceful views of the surrounding landscape. The kitchen features a center island, ample cabinet and counter space, and a dining area perfect for everyday meals or entertaining. Enjoy comfort for all with four spacious bedrooms, including a private owner's suite with a walk-in closet and an ensuite bath offering a jetted tub and walk-in shower. Versatile and functional spaces include a dedicated office/library, main level laundry off the generous mudroom, an insulated 2-car garage, and a spacious lower level ready for your custom touch—plus ample storage throughout. Outside, the home is surrounded by beautifully landscaped gardens and multiple spaces to enjoy the outdoors, including an expansive covered front porch, a large deck, a spacious patio, and a charming swing set nestled in the yard—offering the perfect blend of privacy, recreation, and relaxation. With multiple outbuildings, extensive infrastructure including 7 hydrants and 10 water access points, dedicated event parking, and room to expand, this is a one-of-a-kind estate and business opportunity! Whether you continue the venue business or create something entirely new, the possibilities here are endless. Don't miss the rare opportunity to make it yours!
Location
State WI
County Pierce
Zoning Residential-Single Family
Rooms
Basement Daylight/Lookout Windows, Drain Tiled, Egress Window(s), Full, Concrete, Storage Space, Sump Basket, Sump Pump, Unfinished
Dining Room Eat In Kitchen, Informal Dining Room, Kitchen/Dining Room, Living/Dining Room
Interior
Heating Boiler, Forced Air, Fireplace(s), Radiant Floor, Wood Stove
Cooling Central Air
Fireplaces Number 2
Fireplaces Type Gas, Insert, Pellet Stove, Stone, Wood Burning, Wood Burning Stove
Fireplace Yes
Appliance Central Vacuum, Chandelier, Cooktop, Dishwasher, Disposal, Double Oven, Dryer, Freezer, Fuel Tank - Rented, Gas Water Heater, Water Filtration System, Indoor Grill, Microwave, Range, Refrigerator, Stainless Steel Appliances, Wall Oven, Washer, Water Softener Owned
Exterior
Parking Features Attached Garage, Covered, Detached, Gravel, Driveway - Other Surface, Electric, Finished Garage, Garage Door Opener, Guest Parking, Heated Garage, Insulated Garage, Multiple Garages, Parking Lot, RV Access/Parking, Storage
Garage Spaces 6.0
Fence Vinyl
Pool None
Roof Type Age 8 Years or Less,Asphalt,Metal,Pitched
Building
Lot Description Many Trees
Story Two
Foundation 1355
Sewer Holding Tank, Septic System Compliant - Yes
Water Well
Level or Stories Two
Structure Type Metal Siding
New Construction false
Schools
School District River Falls
Others
Virtual Tour https://iplayerhd.com/player/video/b96c3801-4cb9-4d70-ba87-0b02815a96ca






