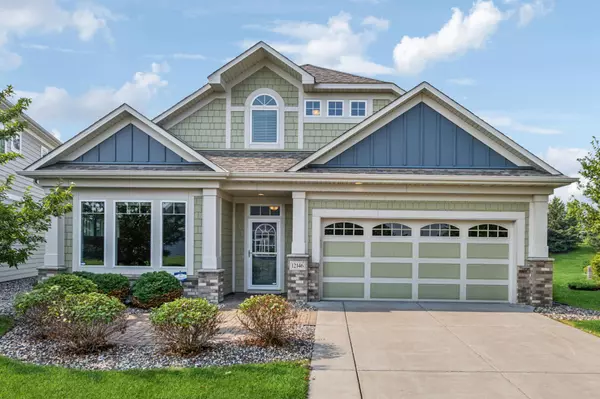12146 Harpers CT NE Blaine, MN 55449
3 Beds
3 Baths
2,596 SqFt
UPDATED:
Key Details
Property Type Townhouse
Sub Type Townhouse Detached
Listing Status Coming Soon
Purchase Type For Sale
Square Footage 2,596 sqft
Price per Sqft $202
MLS Listing ID 6765515
Bedrooms 3
Full Baths 2
Half Baths 1
HOA Fees $175/mo
Year Built 2014
Annual Tax Amount $4,793
Tax Year 2025
Contingent None
Lot Size 0.290 Acres
Acres 0.29
Lot Dimensions 31x93x122x164
Property Sub-Type Townhouse Detached
Property Description
Location
State MN
County Anoka
Zoning Residential-Single Family
Body of Water Sunrise
Rooms
Basement None
Dining Room Kitchen/Dining Room
Interior
Heating Forced Air, Fireplace(s)
Cooling Central Air
Fireplaces Number 1
Fireplaces Type Gas, Living Room
Fireplace Yes
Appliance Air-To-Air Exchanger, Dishwasher, Disposal, Dryer, Electric Water Heater, Microwave, Range, Refrigerator, Stainless Steel Appliances, Washer, Water Softener Owned
Exterior
Parking Features Attached Garage, Concrete, Finished Garage, Garage Door Opener
Garage Spaces 2.0
Fence None
Waterfront Description Lake View
Roof Type Age Over 8 Years,Asphalt,Pitched
Building
Story Two
Foundation 1734
Sewer City Sewer/Connected
Water City Water/Connected
Level or Stories Two
Structure Type Brick/Stone,Fiber Cement,Shake Siding
New Construction false
Schools
School District Anoka-Hennepin
Others
HOA Fee Include Lawn Care,Professional Mgmt,Shared Amenities,Snow Removal
Restrictions Mandatory Owners Assoc,Pets - Cats Allowed,Pets - Dogs Allowed






