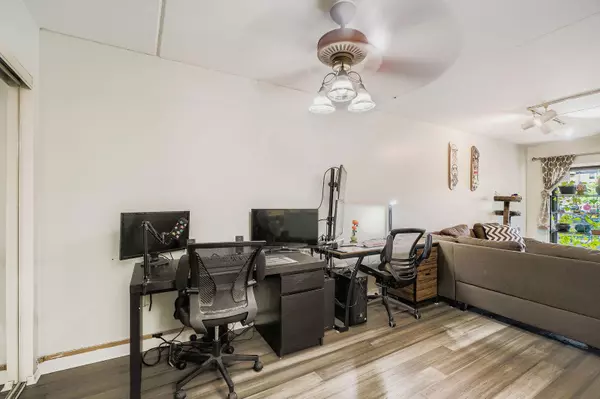6670 Vernon AVE S #116 Edina, MN 55436
1 Bed
1 Bath
720 SqFt
UPDATED:
Key Details
Property Type Condo
Sub Type High Rise
Listing Status Active
Purchase Type For Sale
Square Footage 720 sqft
Price per Sqft $180
Subdivision Fountain Woods
MLS Listing ID 6636979
Bedrooms 1
Full Baths 1
HOA Fees $551/mo
Year Built 1973
Annual Tax Amount $1,262
Tax Year 2024
Contingent None
Lot Size 6.610 Acres
Acres 6.61
Lot Dimensions COMMONS
Property Sub-Type High Rise
Property Description
unit features a private extra-large balcony, perfect for relaxing or entertaining while enjoying your
serene surroundings. The complex offers an impressive array of amenities, including an exercise room,
indoor and outdoor pools, a common garden area, an underground heated garage that comes with this condo
for the ultimate convenience during those chilly winter months. The monthly HOA fee covers all utilities,
including cable and high-speed internet, making it easy to budget without surprises.
Location
State MN
County Hennepin
Zoning Residential-Single Family
Rooms
Family Room Community Room, Exercise Room, Guest Suite
Basement None
Dining Room Informal Dining Room, Living/Dining Room
Interior
Heating Forced Air
Cooling Central Air
Fireplace No
Appliance Dishwasher, Exhaust Fan, Microwave, Range, Refrigerator
Exterior
Parking Features Attached Garage, Asphalt, Garage Door Opener, Guest Parking, Heated Garage, Parking Lot, Underground
Garage Spaces 1.0
Pool Below Ground, Heated, Indoor, Outdoor Pool, Shared
Roof Type Age 8 Years or Less
Building
Lot Description Public Transit (w/in 6 blks)
Story One
Foundation 720
Sewer City Sewer/Connected
Water City Water/Connected
Level or Stories One
Structure Type Block,Brick/Stone,Stucco
New Construction false
Schools
School District Hopkins
Others
HOA Fee Include Air Conditioning,Maintenance Structure,Cable TV,Controlled Access,Electricity,Gas,Hazard Insurance,Heating,Internet,Other,Maintenance Grounds,Professional Mgmt,Trash,Sewer,Shared Amenities,Lawn Care
Restrictions Other Bldg Restrictions,Pets - Cats Allowed,Pets - Number Limit,Rental Restrictions May Apply






