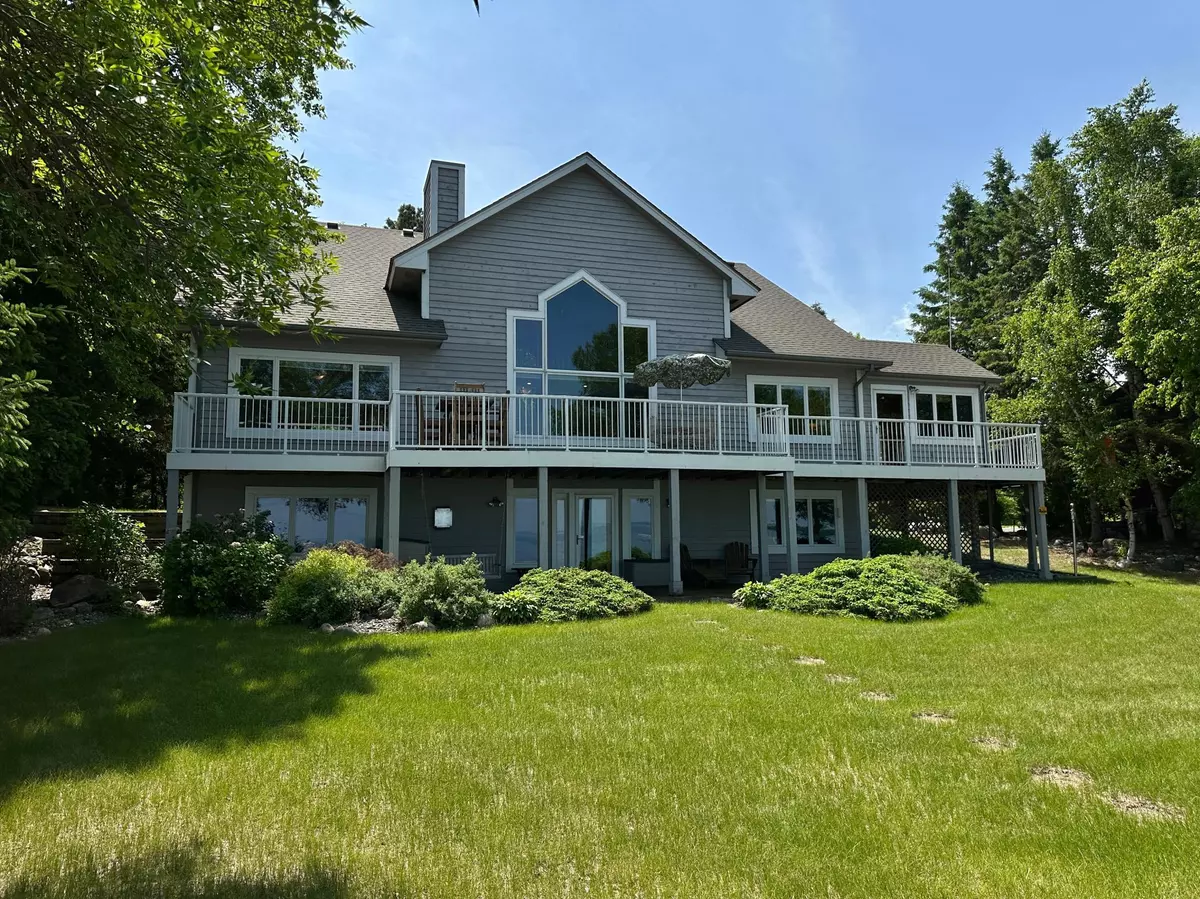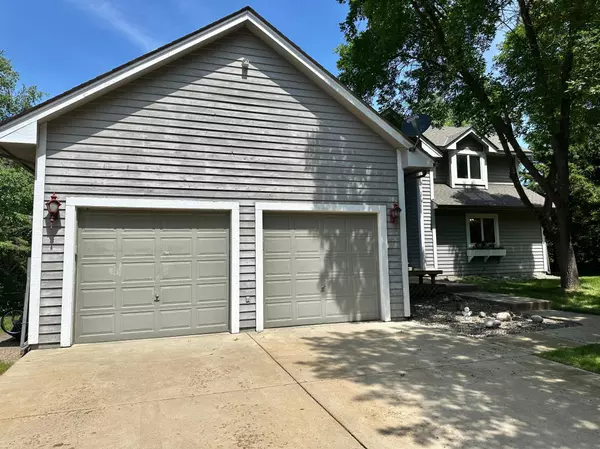1254 Maple Leaf TRL NW Walker, MN 56484
4 Beds
4 Baths
3,866 SqFt
UPDATED:
Key Details
Property Type Single Family Home
Sub Type Single Family Residence
Listing Status Active
Purchase Type For Sale
Square Footage 3,866 sqft
Price per Sqft $267
Subdivision Sugar Maple Shore, 4Th Add
MLS Listing ID 6736626
Bedrooms 4
Full Baths 2
Half Baths 1
Three Quarter Bath 1
HOA Fees $350/ann
Year Built 1994
Annual Tax Amount $4,452
Tax Year 2025
Contingent None
Lot Size 0.650 Acres
Acres 0.65
Lot Dimensions 100x244x100x242
Property Sub-Type Single Family Residence
Property Description
Location
State MN
County Cass
Zoning Shoreline,Residential-Single Family
Body of Water Leech
Lake Name Leech
Rooms
Basement Block, Daylight/Lookout Windows, Finished, Full, Storage Space, Walkout
Dining Room Informal Dining Room, Kitchen/Dining Room
Interior
Heating Baseboard, Dual, Forced Air, Fireplace(s)
Cooling Central Air
Fireplaces Number 2
Fireplaces Type Family Room, Living Room, Stone, Wood Burning
Fireplace Yes
Appliance Cooktop, Dishwasher, Double Oven, Dryer, Fuel Tank - Rented, Gas Water Heater, Microwave, Refrigerator, Stainless Steel Appliances, Wall Oven, Washer, Water Softener Owned
Exterior
Parking Features Attached Garage, Asphalt, Garage Door Opener
Garage Spaces 2.0
Waterfront Description Lake Front
View Lake, North
Roof Type Age Over 8 Years,Asphalt,Pitched
Road Frontage No
Building
Lot Description Some Trees
Story One and One Half
Foundation 1636
Sewer Private Sewer
Water Drilled, Private, Well
Level or Stories One and One Half
Structure Type Wood Siding
New Construction false
Schools
School District Walker-Hackensack-Akeley
Others
HOA Fee Include Other
Virtual Tour https://player.vimeo.com/video/1094504108?badge=0&autopause=0&player_id=0&app_id=58479






