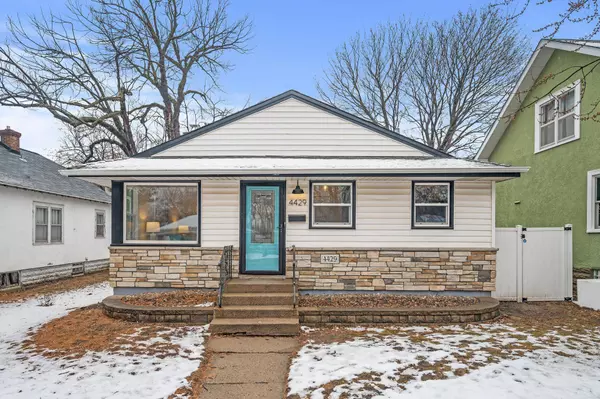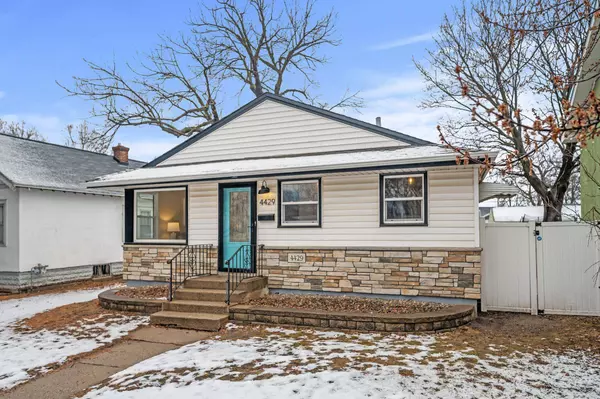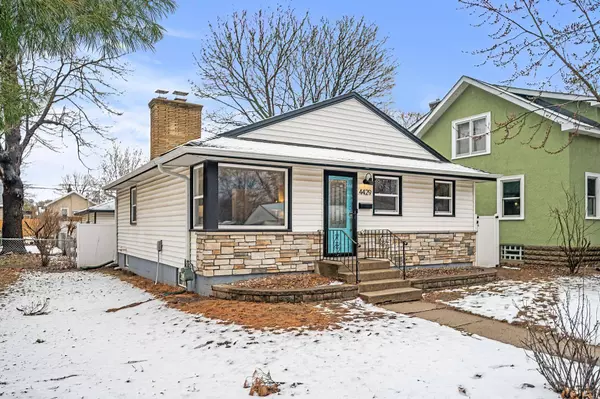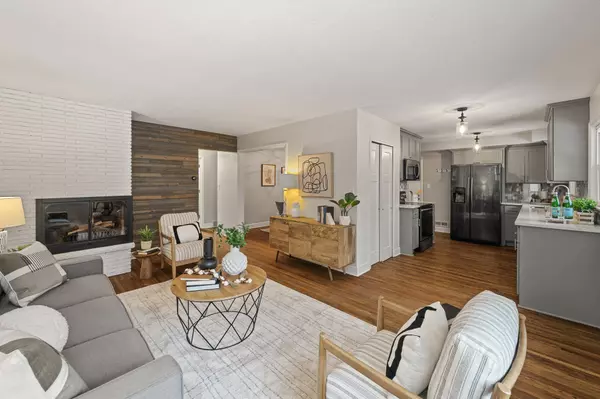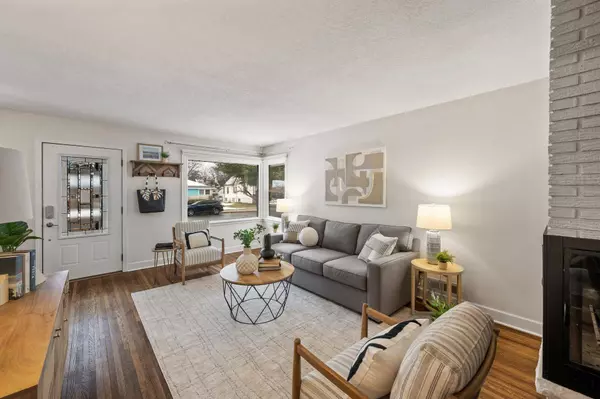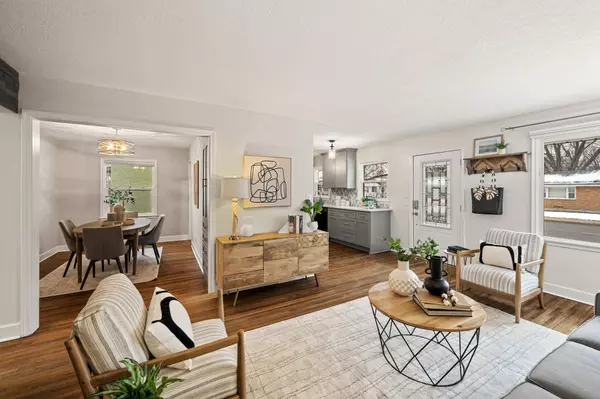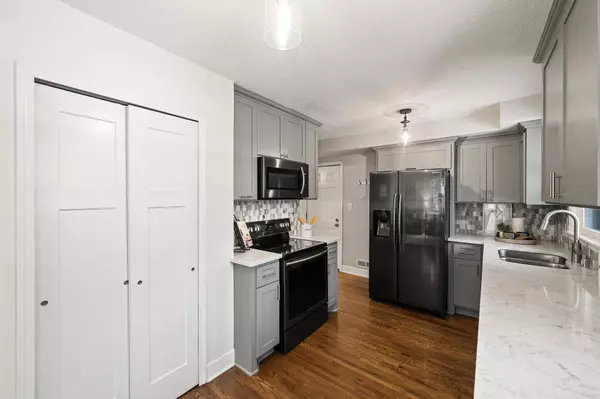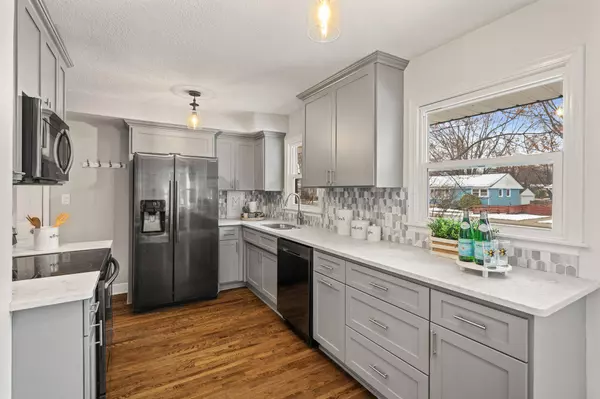
GALLERY
PROPERTY DETAIL
Key Details
Sold Price $415,0003.8%
Property Type Single Family Home
Sub Type Single Family Residence
Listing Status Sold
Purchase Type For Sale
Square Footage 1, 688 sqft
Price per Sqft $245
Subdivision F A Savages Portland Ave Add
MLS Listing ID 6682651
Sold Date 05/06/25
Bedrooms 3
Full Baths 2
Year Built 1955
Annual Tax Amount $5,441
Tax Year 2025
Contingent None
Lot Size 5,227 Sqft
Acres 0.12
Lot Dimensions 40x129
Property Sub-Type Single Family Residence
Location
State MN
County Hennepin
Zoning Residential-Single Family
Rooms
Basement Finished, Full
Dining Room Separate/Formal Dining Room
Building
Story One
Foundation 858
Sewer City Sewer/Connected
Water City Water/Connected
Level or Stories One
Structure Type Metal Siding,Vinyl Siding
New Construction false
Interior
Heating Forced Air
Cooling Central Air
Fireplaces Number 2
Fireplaces Type Living Room, Wood Burning
Fireplace Yes
Appliance Dishwasher, Dryer, Electric Water Heater, Microwave, Refrigerator, Stainless Steel Appliances, Washer
Exterior
Parking Features Detached, Electric Vehicle Charging Station(s)
Garage Spaces 2.0
Fence Chain Link, Full, Vinyl
Roof Type Age Over 8 Years,Asphalt
Schools
School District Minneapolis
SIMILAR HOMES FOR SALE
Check for similar Single Family Homes at price around $415,000 in Minneapolis,MN

Pending
$590,000
4901 Bryant AVE S, Minneapolis, MN 55419
Listed by Steven Koleno of Beycome Brokerage Realty LLC4 Beds 2 Baths 1,862 SqFt
Contingent
$285,000
5446 Pleasant AVE, Minneapolis, MN 55419
Listed by Evan Axelson of Coldwell Banker Realty2 Beds 1 Bath 805 SqFt
Active
$375,000
4600 4th AVE S, Minneapolis, MN 55419
Listed by Anthony Dew of Keller Williams Realty Integrity Lakes5 Beds 2 Baths 1,776 SqFt
CONTACT


