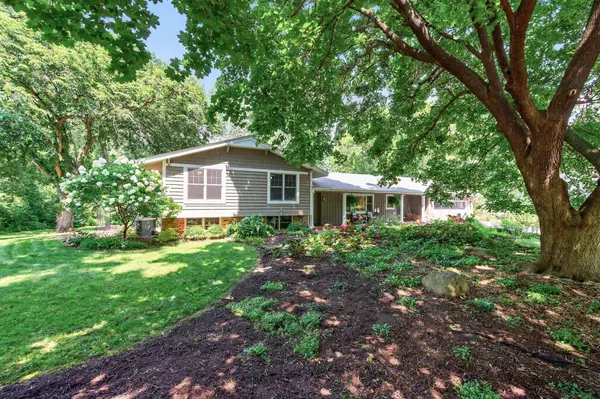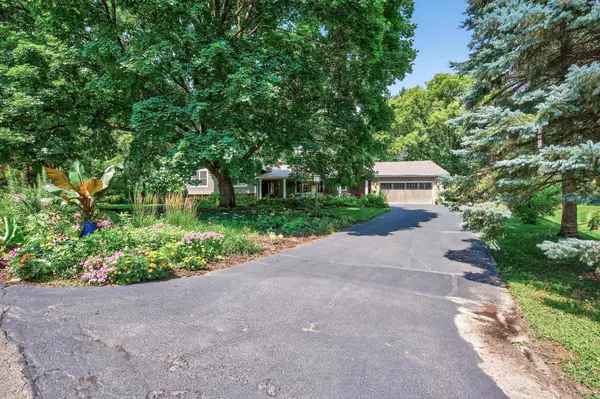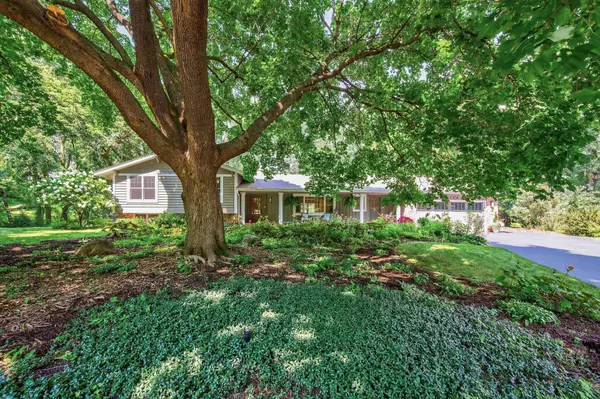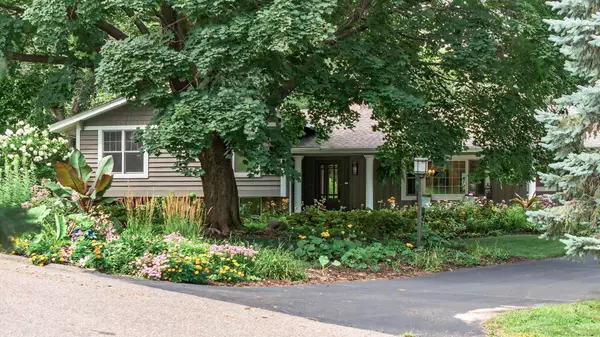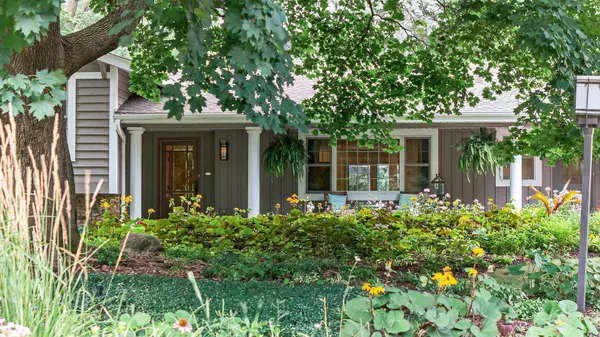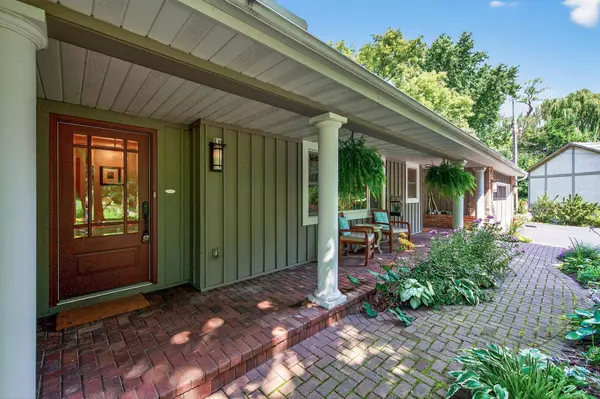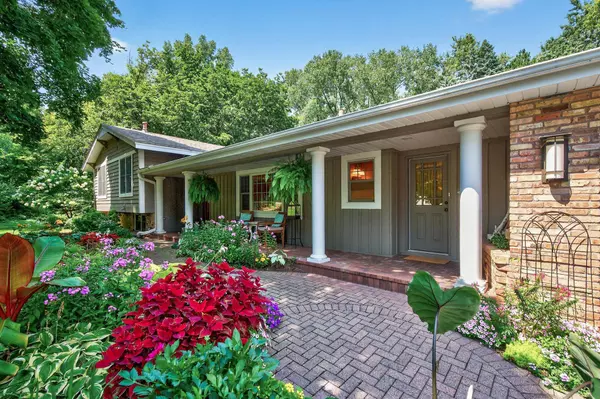
GALLERY
PROPERTY DETAIL
Key Details
Sold Price $822,5000.3%
Property Type Single Family Home
Sub Type Single Family Residence
Listing Status Sold
Purchase Type For Sale
Square Footage 3, 449 sqft
Price per Sqft $238
Subdivision Briarcrest
MLS Listing ID 6746039
Sold Date 11/12/25
Bedrooms 5
Full Baths 1
Half Baths 1
Three Quarter Bath 2
Year Built 1964
Annual Tax Amount $8,771
Tax Year 2025
Contingent None
Lot Size 0.840 Acres
Acres 0.84
Lot Dimensions 221x168x223x120
Property Sub-Type Single Family Residence
Location
State MN
County Hennepin
Zoning Residential-Single Family
Rooms
Basement Block, Daylight/Lookout Windows, Finished, Full, Walkout
Dining Room Breakfast Bar, Breakfast Area, Eat In Kitchen, Informal Dining Room, Kitchen/Dining Room, Living/Dining Room
Building
Lot Description Many Trees
Story Split Entry (Bi-Level)
Foundation 1980
Sewer City Sewer/Connected
Water City Water/Connected
Level or Stories Split Entry (Bi-Level)
Structure Type Brick/Stone,Wood Siding
New Construction false
Interior
Heating Forced Air
Cooling Central Air
Fireplaces Number 3
Fireplaces Type Brick, Family Room, Gas, Living Room, Wood Burning
Fireplace Yes
Appliance Air-To-Air Exchanger, Cooktop, Dishwasher, Disposal, Dryer, Exhaust Fan, Humidifier, Gas Water Heater, Microwave, Range, Refrigerator, Stainless Steel Appliances, Washer, Water Softener Owned
Exterior
Parking Features Attached Garage, Asphalt, Garage Door Opener, Insulated Garage
Garage Spaces 2.0
Fence None
Pool None
Roof Type Age Over 8 Years,Asphalt
Schools
School District Hopkins
SIMILAR HOMES FOR SALE
Check for similar Single Family Homes at price around $822,500 in Minnetonka,MN

Active
$599,000
3337 Jidana LN, Minnetonka, MN 55345
Listed by Kosta Alexopoulos of Wits Realty3 Beds 2 Baths 1,751 SqFt
Active
$550,000
16101 Boulder Creek DR, Minnetonka, MN 55345
Listed by Daniel Desrochers of eXp Realty3 Beds 3 Baths 2,252 SqFt
Active
$415,000
15320 Highwood DR, Minnetonka, MN 55345
Listed by Nathan Haasken of Chestnut Realty Inc3 Beds 2 Baths 1,586 SqFt
CONTACT


